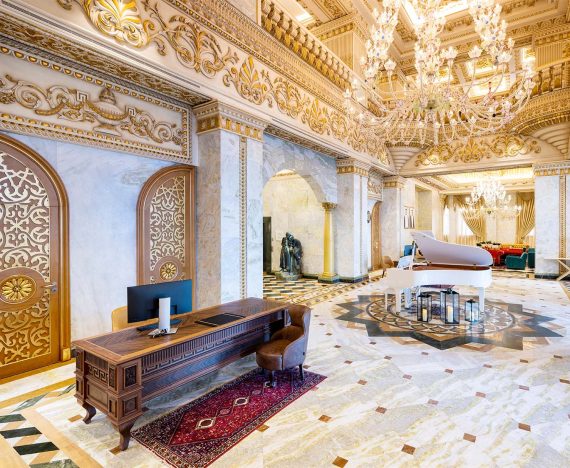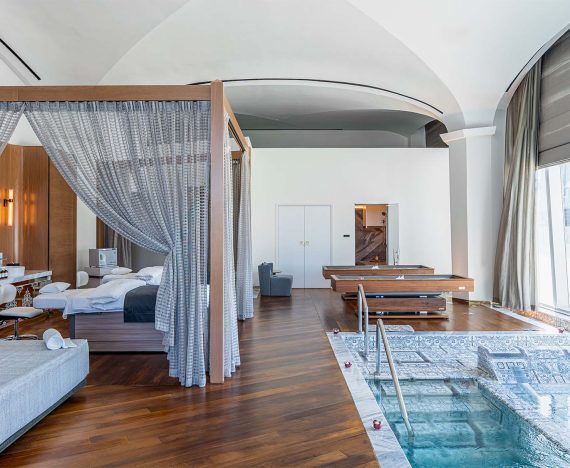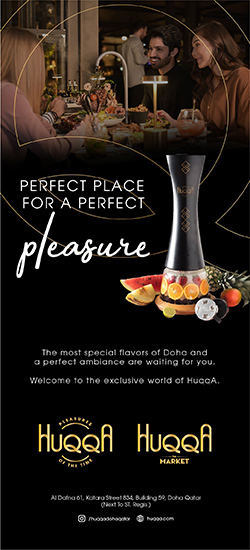Introducing Art Deco-led hotel, Waldorf Astoria Doha West Bay, a modern-day icon
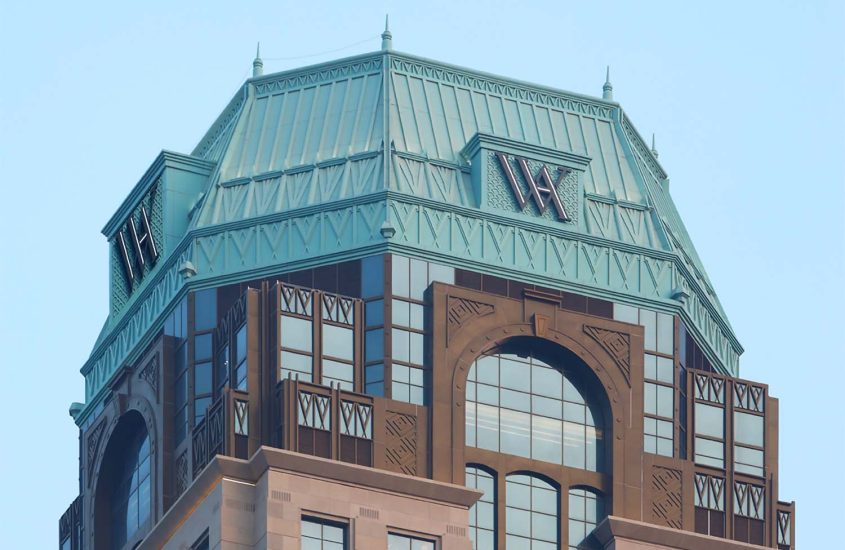
A fresh, modern expression of Waldorf Astoria New York’s storied past, Waldorf Astoria Doha West Bay brings an aspirational New York state of mind to the region. The design-led, 44-story landmark property boasts 283 Art Deco inspired rooms & suites and 50 luxury apartments, reflecting Waldorf Astoria New York by echoing key design elements, including the striking main entrance and beautiful, curated artwork, all of which have a distinct 1930s Art Deco style.
World-renowned hospitality design firm, HBA (Hirsch Bedner Associates), the company behind the project comments: “The client’s trust in our vision and expertise allowed us to explore a myriad of ideas, principles, geometry, and materials to create an inspired interior, that is faithful to the Art Deco tradition and a tribute to the legacy of the Waldorf Astoria”.
A standout feature of the design strategy and a work of art itself, a Tiffany & Co. clock greets guests as they enter the hotel. Located in the lobby, this timepiece was crafted from anodized aluminium by the House’s artisans. Showcased on a bevelled base, the clock features hands and hour markers in the jeweller’s signature robin’s-egg hue, as well as a diamond motif on the outer ring—both emblematic of Tiffany & Co. The clock stands 5.8 feet high (10.4 feet from ground), is 4.9 feet long and 8.6 inches wide. It weighs approximately 771 pounds.
A four-sided bench that surrounds the clock, upholstered in a delicate pale mohair inspired by Tiffany’s signature hue. This upholstery is also mirrored in each guest room – cleverly linking the first impression of the hotel back to the guest rooms.
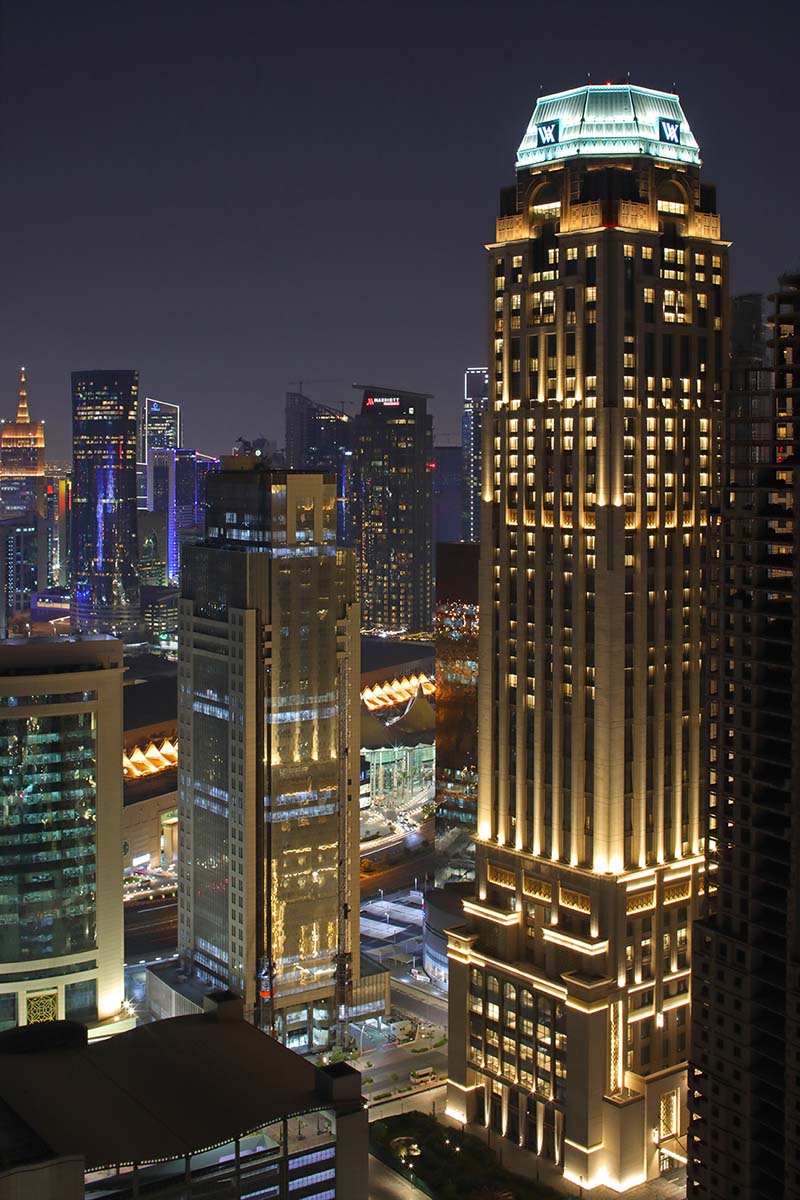
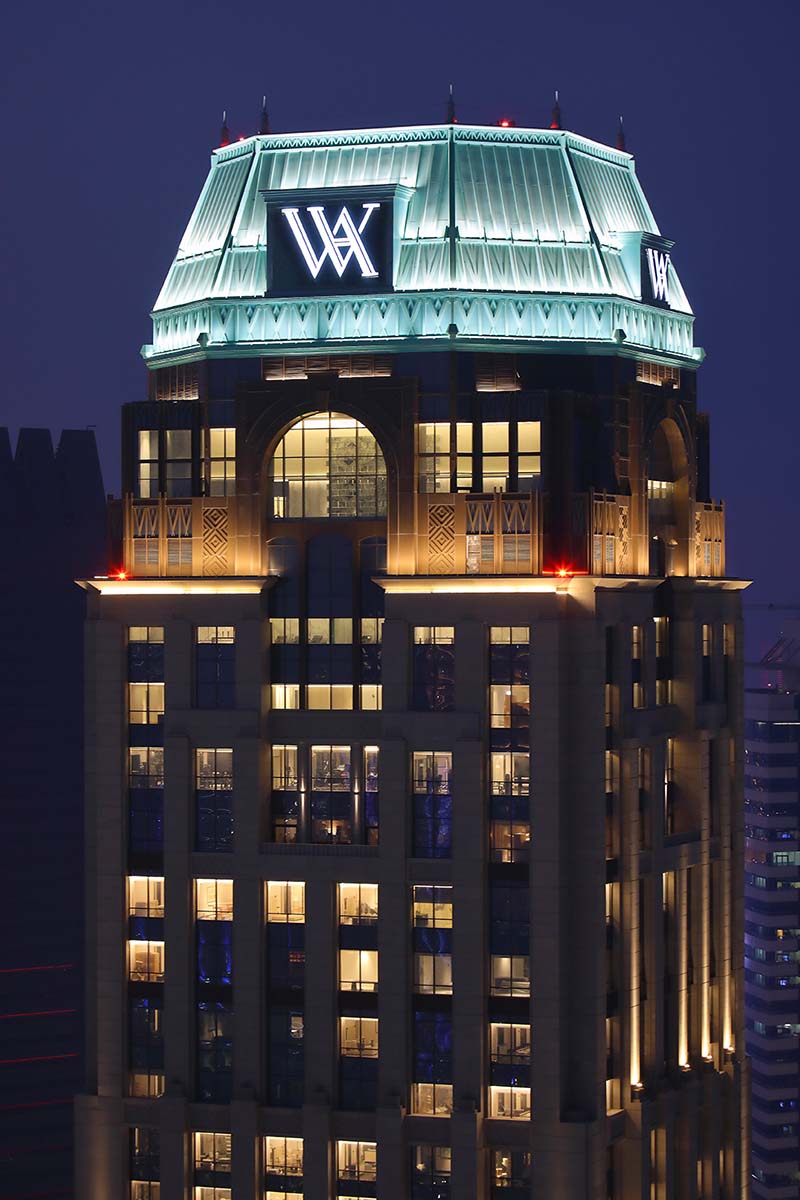
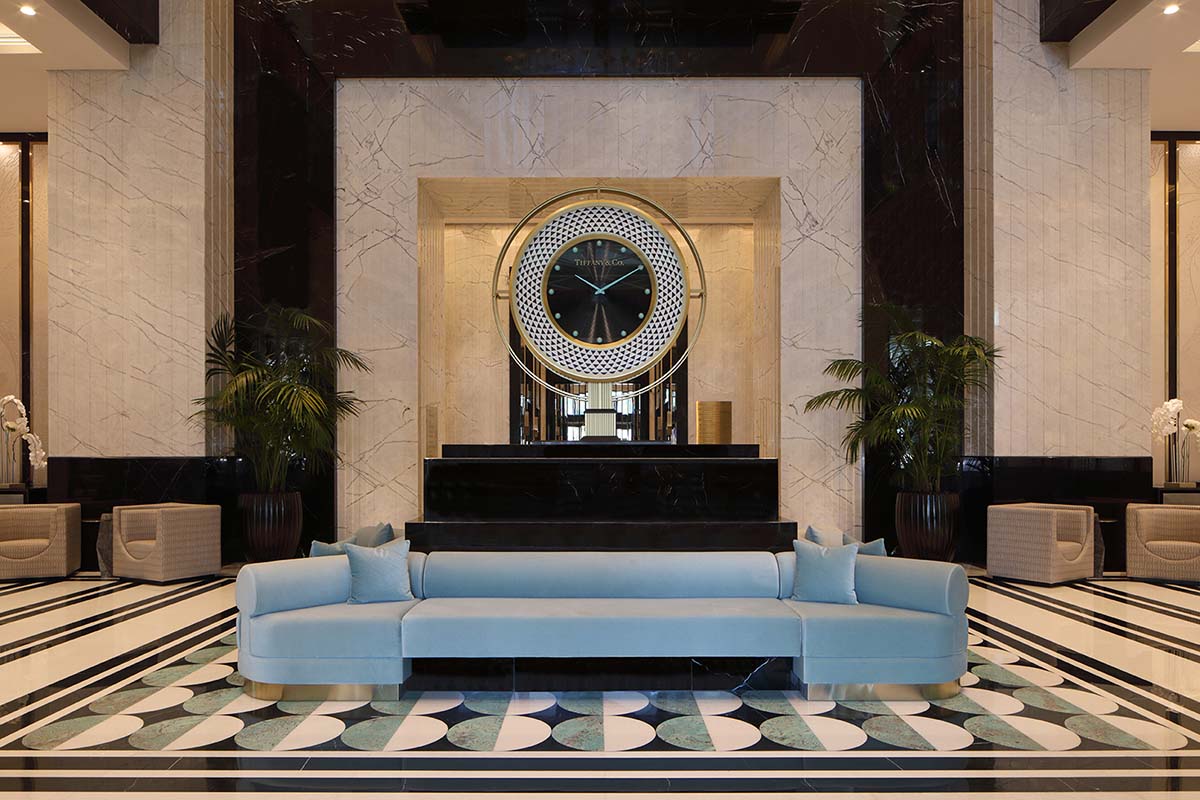
A feature Églomisé screen behind the reception references the stylised landscapes by Jean Dunand – one of the art deco period’s great craftsmen. Custom hand painted De Gournay wallpaper, based on an Art Deco, leather dreamscape book cover provides an atmospheric backdrop to the otherwise, highly precise, exacting interior architecture.
The hotel’s guest rooms are large, comfortable, light and filled with materials that speak to the Art Deco period, including Aqua Bella marble, Tiffany Blue inspired mohair, alabaster, cream and pale blue leather, black lacquer, white Birdseye timber veneers and lilac book matched marble. Embossed shagreen patterned wallpaper adds texture and mirror polished chrome detailing creates sparkle. The artwork is stylistically in keeping with the Art Deco vernacular of clean lines, layered shapes, rectilinear geometry, and aerodynamic curves.
Notable design highlights within the hotel’s outlets include the illustrious Peacock Alley. Steeped in history, the storied Peacock Alley dates back to Waldorf Astoria’s New York’s foundation. This iconic hotel, from which the Waldorf Astoria Doha, West Bay takes its stylistic cues, is known for catalysing the very notion of glamour and grandeur as we know it today. Peacock Alley at the Waldorf Astoria New York was the coveted social promenade where the famous and fashionable gathered.
Faithful to the Art Deco period both in materiality and design, the full height plaster carved wall that bookends Peacock Alley, highlights an exotic landscape with palm trees, foliate and hillside motifs – referencing the original Peacock Alley and the work of revered interior designers and craftsmen, Armand Rateau and Jean Dunard.
The central catwalk in Peacock Alley is defined by a tonal marble mosaic pattern with a subtle peacock feather motif. The pattern is punctuated by a gradient burst pattern in a pale jade marble, emphasising the light burst from the large glass rondel pendant lights overhead. The soft furnishings are pale and light in shade, referring back to the original albino peacock that provided the initial inspiration for Peacock Alley.
The Cortland Bar also features Namban De Gournay wallpaper, wrapping around the Art Deco New York City style Jazz Bar. The gilded wallpaper is imagined in tones of polished copper, deep rich, golds, and warm platinum. It is panoramic in character and illustrated with patterns of abstract gold, swirling clouds, waves of wind and beams of light. The spirits are displayed in a glowing double height jewel box lined in mirror and black lacquer designed to feel both nostalgic and glamorous. The pendant lights within the antique mirrored coffers provide a sense of infinity and were designed in a celestial burst pattern.
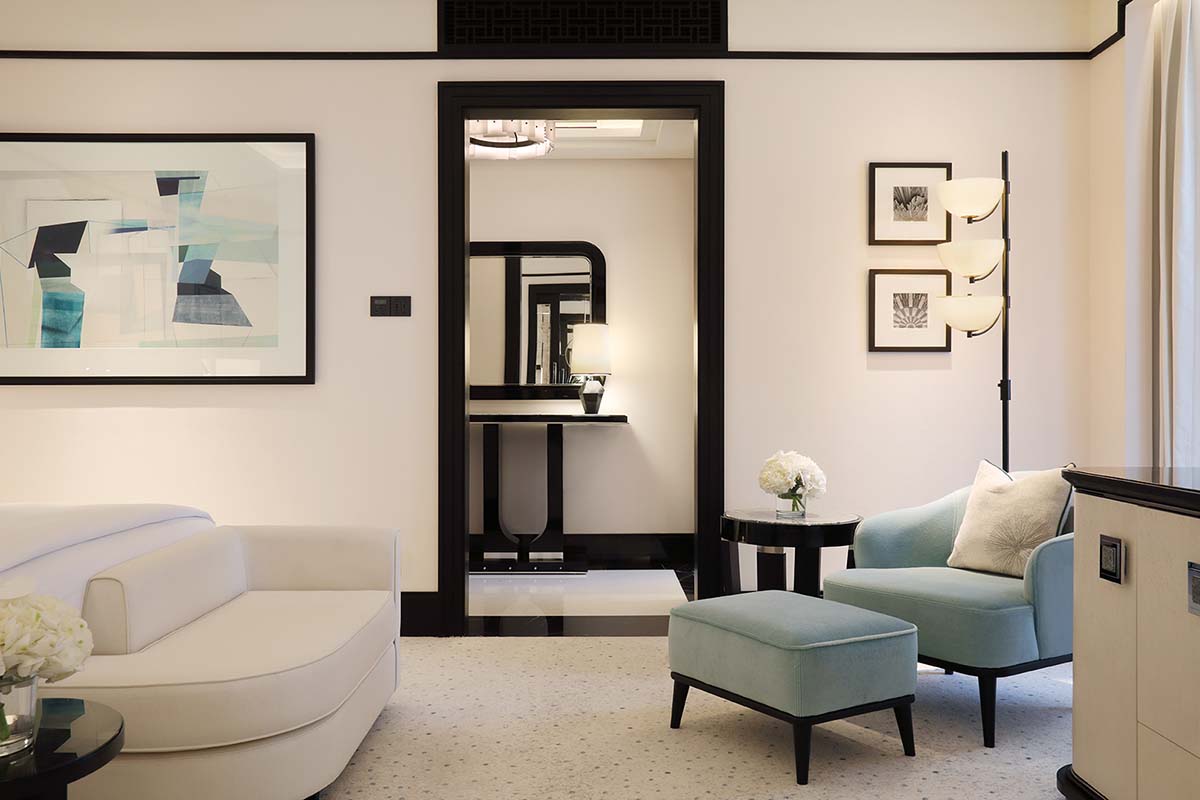
The Rear Ballroom Lobby boasts strong geometry, height and order, in-keeping with the Art Deco period, as do the luxurious finishes true to the period that line the walls. At 7 metres high, the space emulates the streets of New York City – high, narrow, and powerful. A rhythm of Sputnik style pendant lights reflect and refract in the antique mirror, giving the feeling of glamour and infinite space. Distinctive Amazonite marble clads the reception desk, again, subtly linking both guest entrances, to create a seamless guest experience.
The Ballrooms exude the glamour of a bygone era. Intricate relief patterned walls with black and white lacquer frames and antique mirror inserts add shimmer and a timeless opulence as guests enjoy pre-function drinks and entertainment. Geometric patterned eglomise panels in platinum and soft hues of jade green form the backdrop to the cocktail bars. Straw marquetry panels, hand made by specialists in France, feature subtle burst patterns – greeting guests as they enter the ballroom through these double height doors.
The all-encompassing, four-floor Waldorf Astoria Spa & Health Club is an oasis of tranquillity and a destination in itself. Treatment rooms are lined with pale fluted timber panelling and feature walls capturing a subtle deco burst pattern in timber. The beating heart of the spa experience is the 26-metre indoor pool, which boasts far reaching views, from the city lights to the desert beyond. The space is a dramatic 7.3 metres high, with a 7 tier stepped architectural ceiling, which mirrors the length of the pool and references the Art Deco vernacular. The swimming pool is paved in glass mosaic tile by Sicis – the linear pattern is comprised of black and shades of jade green mosaic.
The standout feature of the pool area is an elaborate masterpiece of craftsmanship – acting as the central focal point of this magnificent space. The 8.5-metre-long screen is a tribute to Designer & Architect, Eileen Gray. It is not only a sculpture but a movable wall that offers different views based on where the solids and voids are at any one time.













